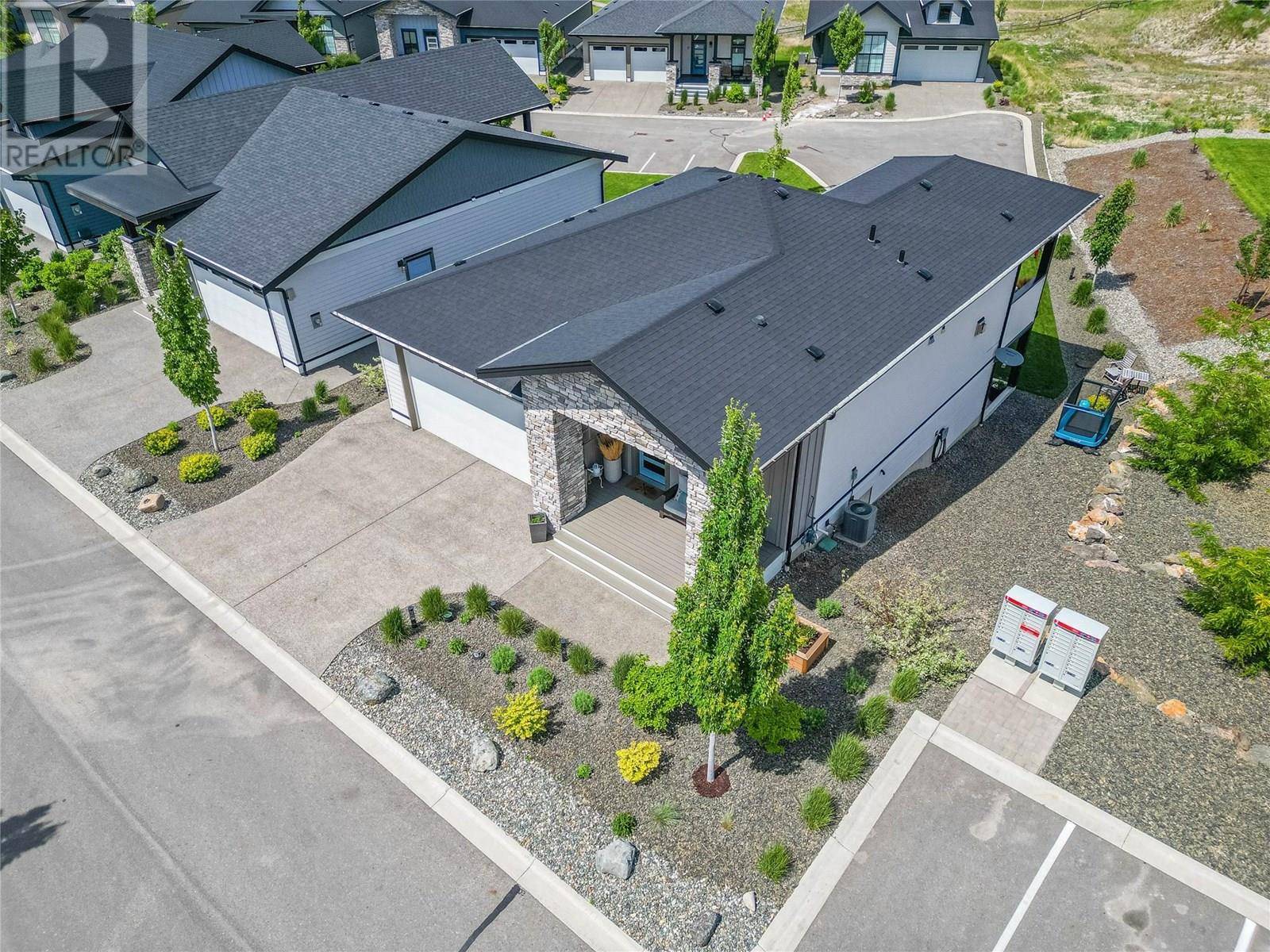260 RUE CHEVAL NOIR Other #21 Kamloops, BC V1S0G1
4 Beds
3 Baths
2,167 SqFt
UPDATED:
Key Details
Property Type Single Family Home
Sub Type Strata
Listing Status Active
Purchase Type For Sale
Square Footage 2,167 sqft
Price per Sqft $429
Subdivision Tobiano
MLS® Listing ID 10349435
Style Ranch
Bedrooms 4
Half Baths 1
Condo Fees $290/mo
Year Built 2020
Lot Size 6,098 Sqft
Acres 0.14
Property Sub-Type Strata
Source Association of Interior REALTORS®
Property Description
Location
Province BC
Zoning Unknown
Rooms
Kitchen 1.0
Extra Room 1 Basement 11'7'' x 9'8'' Bedroom
Extra Room 2 Basement 11'11'' x 9'8'' Bedroom
Extra Room 3 Basement 23'10'' x 13'2'' Recreation room
Extra Room 4 Basement 8'4'' x 5'8'' Gym
Extra Room 5 Basement 14'8'' x 5'5'' Utility room
Extra Room 6 Basement Measurements not available 4pc Bathroom
Interior
Heating Forced air, See remarks
Cooling Central air conditioning
Flooring Carpeted, Laminate
Fireplaces Type Unknown
Exterior
Parking Features Yes
Garage Spaces 2.0
Garage Description 2
View Y/N Yes
View Mountain view, View (panoramic)
Roof Type Unknown
Total Parking Spaces 4
Private Pool Yes
Building
Lot Description Landscaped, Level
Story 2
Sewer Municipal sewage system
Architectural Style Ranch
Others
Ownership Strata
Virtual Tour https://youtube.com/shorts/xmUxVOpxs7E






