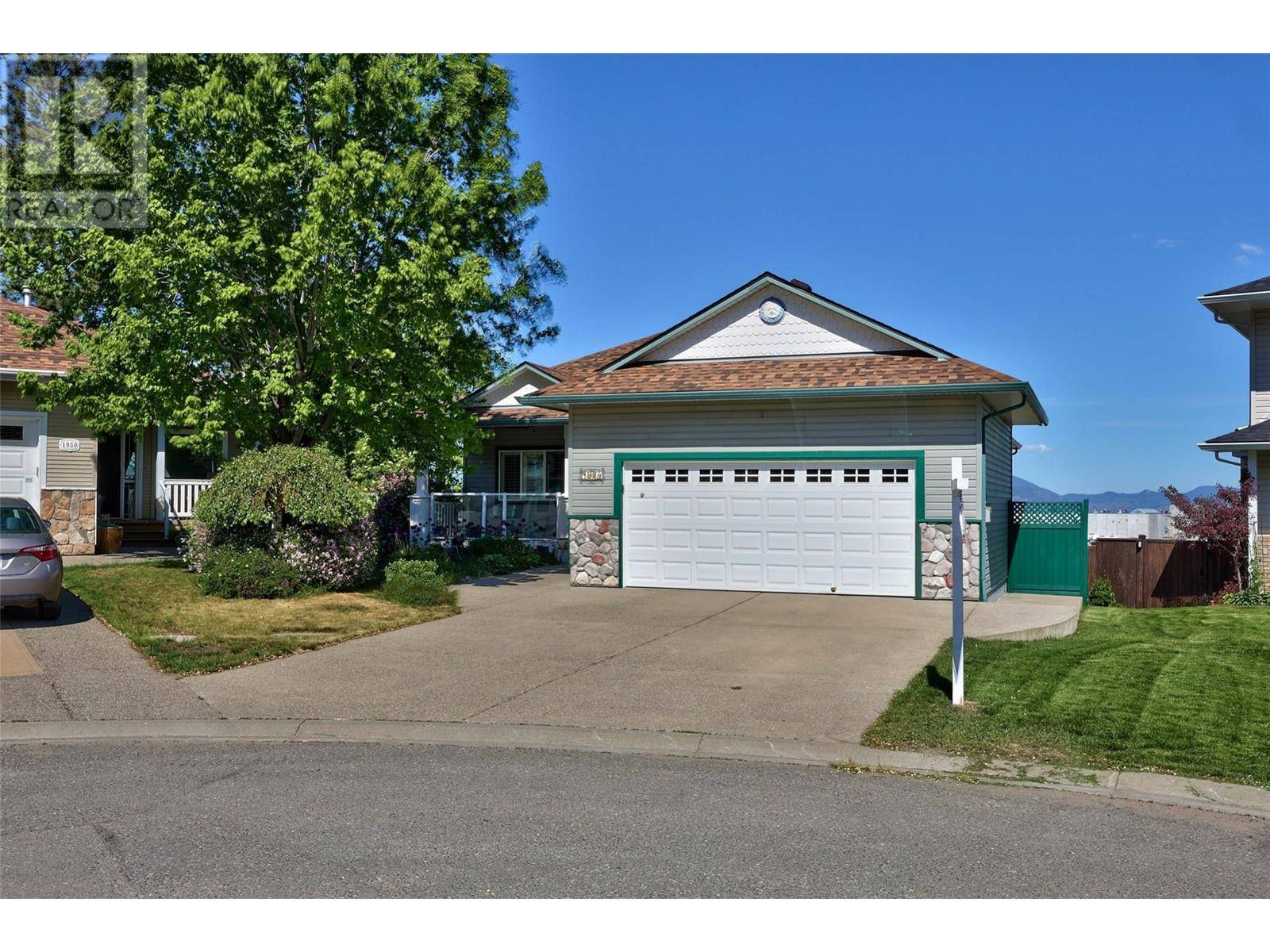1934 Ash Wynd Kamloops, BC V1S1X5
4 Beds
3 Baths
2,428 SqFt
UPDATED:
Key Details
Property Type Single Family Home
Sub Type Freehold
Listing Status Active
Purchase Type For Sale
Square Footage 2,428 sqft
Price per Sqft $329
Subdivision Pineview Valley
MLS® Listing ID 10350021
Style Ranch
Bedrooms 4
Year Built 1998
Lot Size 5,662 Sqft
Acres 0.13
Property Sub-Type Freehold
Source Association of Interior REALTORS®
Property Description
Location
Province BC
Zoning Unknown
Rooms
Kitchen 1.0
Extra Room 1 Basement 7'1'' x 6'5'' Utility room
Extra Room 2 Basement 7'1'' x 5'5'' Storage
Extra Room 3 Basement 8'0'' x 5'0'' 4pc Bathroom
Extra Room 4 Basement 12'4'' x 11'7'' Bedroom
Extra Room 5 Basement 9'0'' x 12'1'' Bedroom
Extra Room 6 Basement 15'2'' x 7'2'' Dining nook
Interior
Heating Forced air, See remarks
Cooling Central air conditioning
Flooring Mixed Flooring
Fireplaces Type Unknown, Unknown
Exterior
Parking Features Yes
Garage Spaces 2.0
Garage Description 2
View Y/N No
Roof Type Unknown
Total Parking Spaces 2
Private Pool No
Building
Story 2
Sewer Municipal sewage system
Architectural Style Ranch
Others
Ownership Freehold






