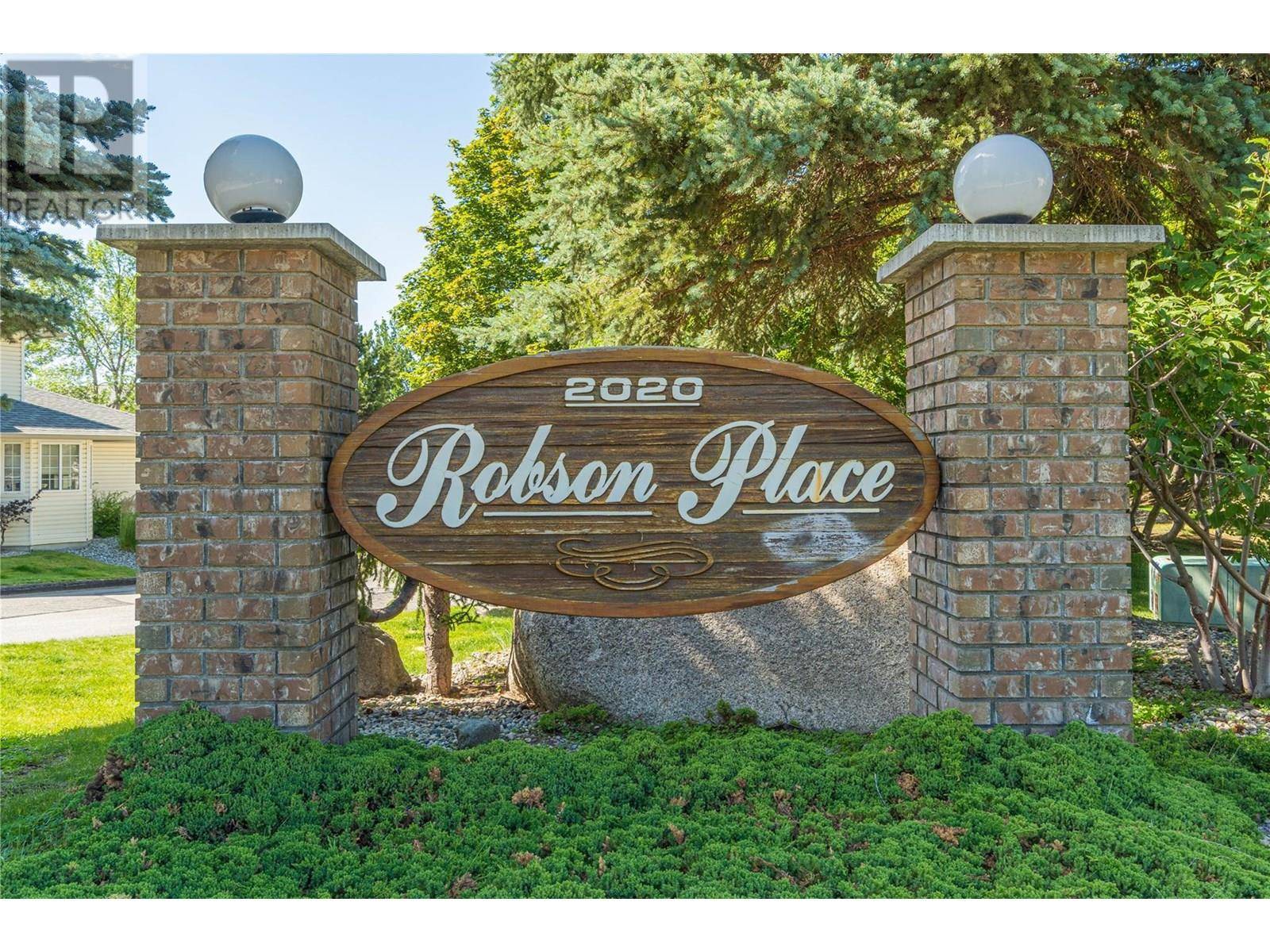2020 ROBSON PL #12 Kamloops, BC V2E2N2
3 Beds
2 Baths
1,662 SqFt
UPDATED:
Key Details
Property Type Townhouse
Sub Type Townhouse
Listing Status Active
Purchase Type For Sale
Square Footage 1,662 sqft
Price per Sqft $294
Subdivision Sahali
MLS® Listing ID 10355234
Style Split level entry
Bedrooms 3
Half Baths 1
Condo Fees $354/mo
Year Built 1992
Property Sub-Type Townhouse
Source Association of Interior REALTORS®
Property Description
Location
Province BC
Zoning Unknown
Rooms
Kitchen 1.0
Extra Room 1 Second level 10'8'' x 9'0'' Bedroom
Extra Room 2 Second level 11'8'' x 8'8'' Bedroom
Extra Room 3 Second level 12'3'' x 11'7'' Primary Bedroom
Extra Room 4 Second level Measurements not available 4pc Bathroom
Extra Room 5 Basement 22'1'' x 17'6'' Recreation room
Extra Room 6 Main level 5'0'' x 3'0'' Laundry room
Interior
Heating Forced air, See remarks
Cooling Central air conditioning
Flooring Carpeted, Laminate, Wood
Exterior
Parking Features Yes
Garage Spaces 1.0
Garage Description 1
View Y/N No
Roof Type Unknown
Total Parking Spaces 2
Private Pool No
Building
Story 2
Sewer Municipal sewage system
Architectural Style Split level entry
Others
Ownership Strata
Virtual Tour https://www.youtube.com/watch?v=Amkdu5IlPUM






