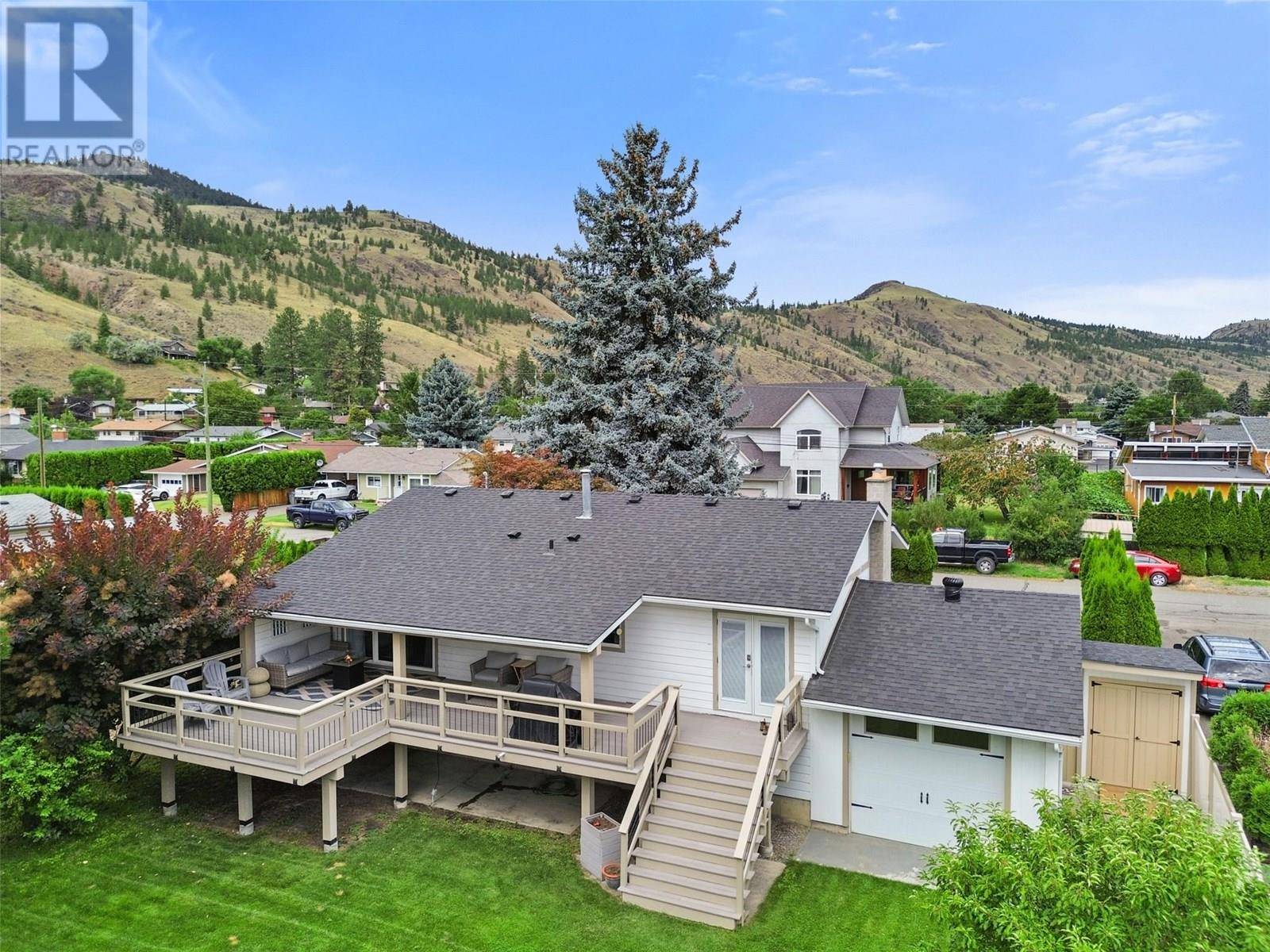845 ELDER Road Kamloops, BC V2B6K9
4 Beds
2 Baths
1,966 SqFt
UPDATED:
Key Details
Property Type Single Family Home
Sub Type Freehold
Listing Status Active
Purchase Type For Sale
Square Footage 1,966 sqft
Price per Sqft $457
Subdivision Westsyde
MLS® Listing ID 10355685
Bedrooms 4
Year Built 1977
Lot Size 10,018 Sqft
Acres 0.23
Property Sub-Type Freehold
Source Association of Interior REALTORS®
Property Description
Location
Province BC
Zoning Unknown
Rooms
Kitchen 2.0
Extra Room 1 Basement 17'6'' x 16'0'' Living room
Extra Room 2 Basement 9'9'' x 11'4'' Bedroom
Extra Room 3 Basement 13'2'' x 10'10'' Bedroom
Extra Room 4 Basement 16'0'' x 10'4'' Kitchen
Extra Room 5 Basement Measurements not available 3pc Bathroom
Extra Room 6 Main level 13'9'' x 12'0'' Primary Bedroom
Interior
Heating , Forced air, Heat Pump, See remarks
Cooling Central air conditioning
Flooring Heavy loading, Mixed Flooring
Fireplaces Type Unknown, Unknown
Exterior
Parking Features Yes
Garage Spaces 4.0
Garage Description 4
Fence Fence
Community Features Family Oriented
View Y/N No
Roof Type Unknown
Total Parking Spaces 4
Private Pool No
Building
Lot Description Landscaped, Level, Wooded area, Underground sprinkler
Story 2
Sewer Municipal sewage system
Others
Ownership Freehold






